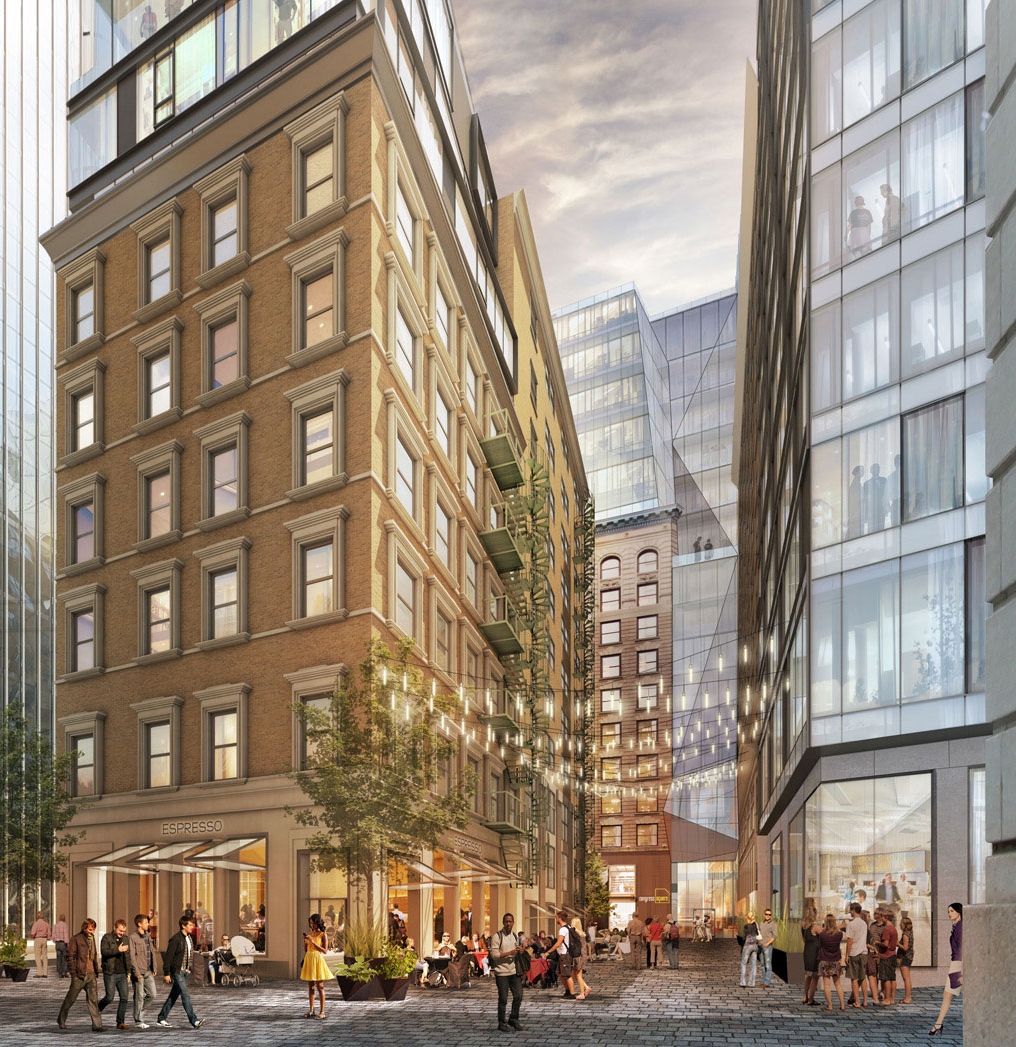Thomson Place
Retail + Restaurant Street Activation | Boston, Massachusetts
Halvorson teamed with Margulies Perruzzi Architects on the restoration and repositioning of three former warehouse buildings to create a vibrant dining and retail destination in Boston’s Fort Point neighborhood.
The design for Thomson Place thoughtfully incorporates features reflecting the industrial heritage of the neighborhood, from original timber beams salvaged from the buildings’ renovations, which were transformed into seating for the new pedestrian plaza, to new metal stanchions that recall the nearby Summer Street Bridge spanning Fort Point Channel. Halvorson designed the new plaza, with plantings, paving, catenary lighting and a custom wooden screen.
Thomson Place’s ground floor retail and plaza serve as a popular new amenity for the growing number of office tenants located in the three buildings above.
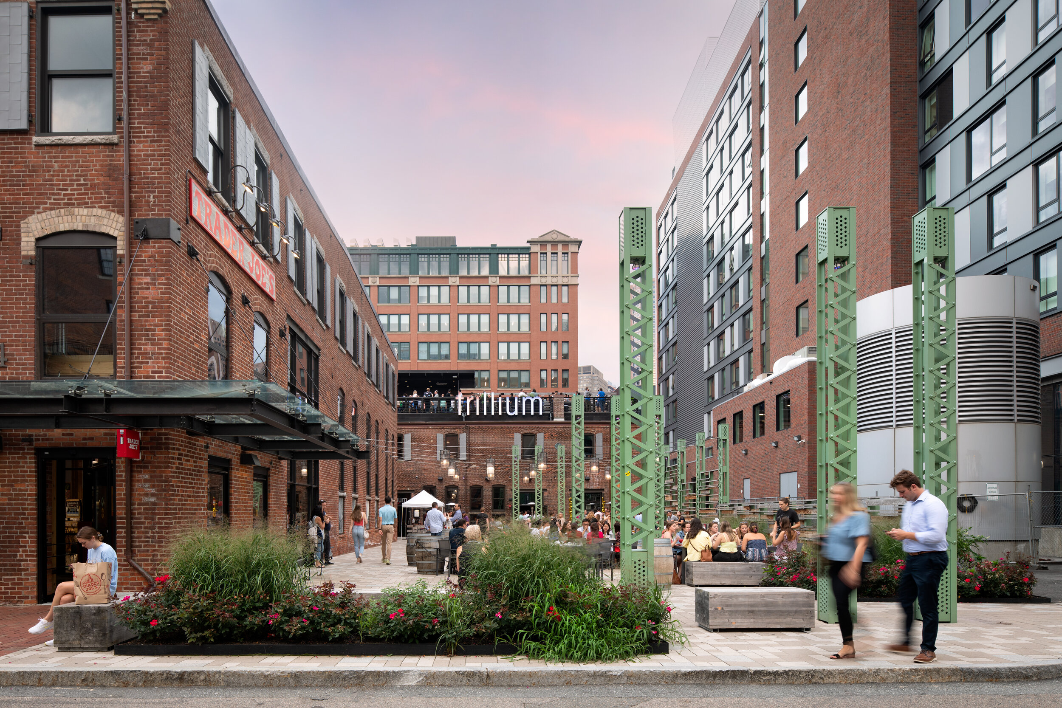
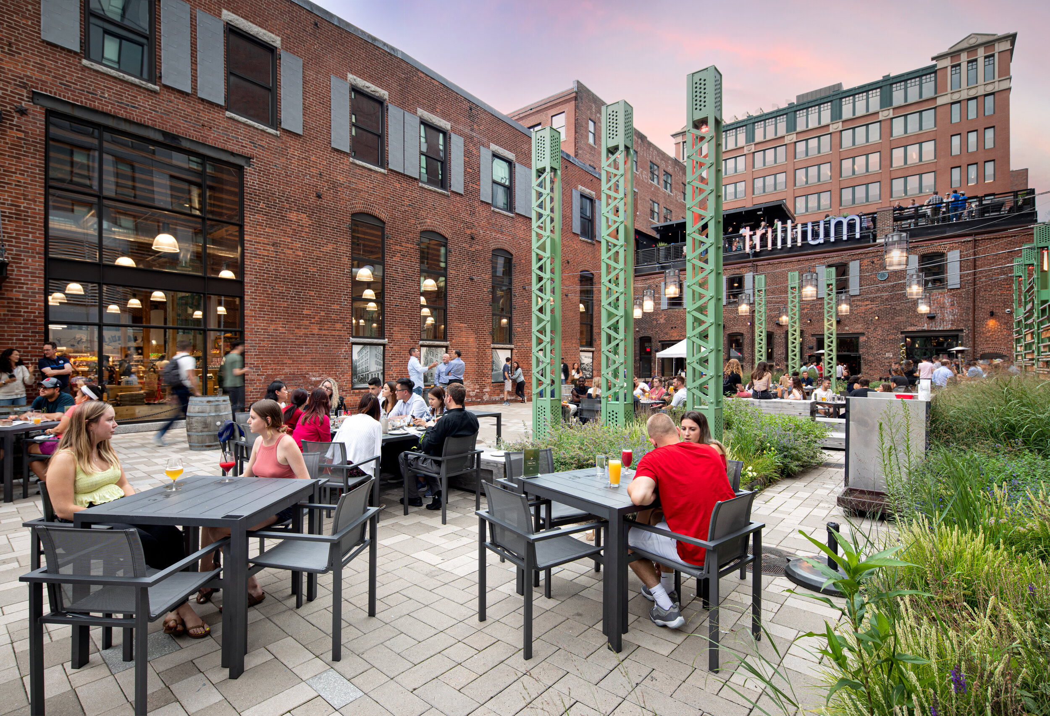
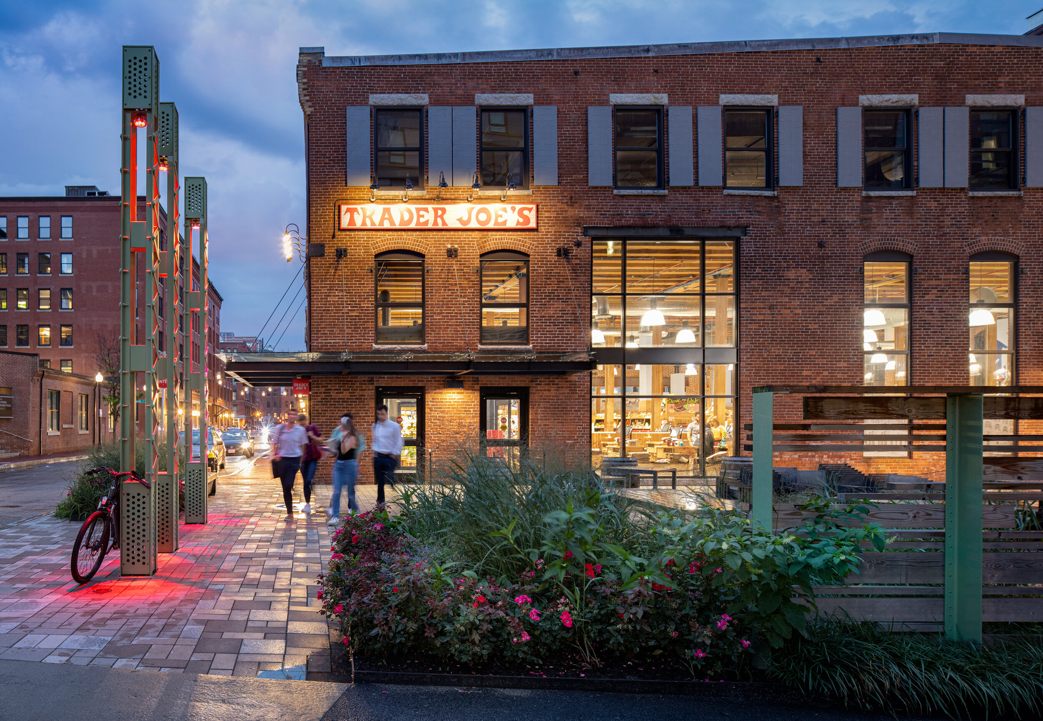
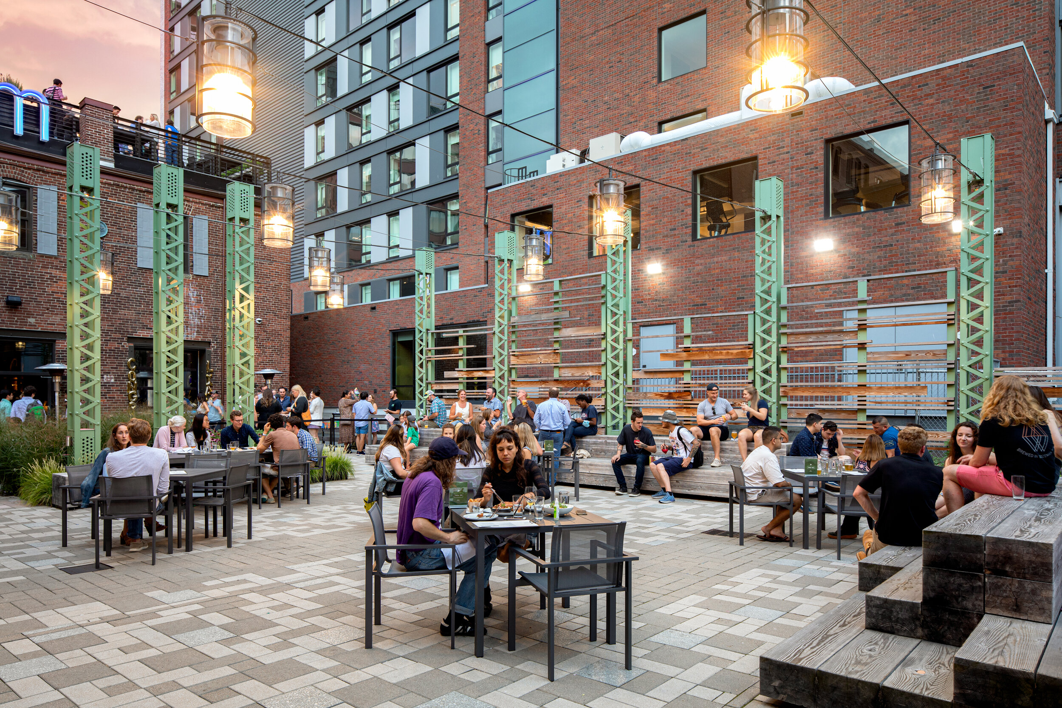
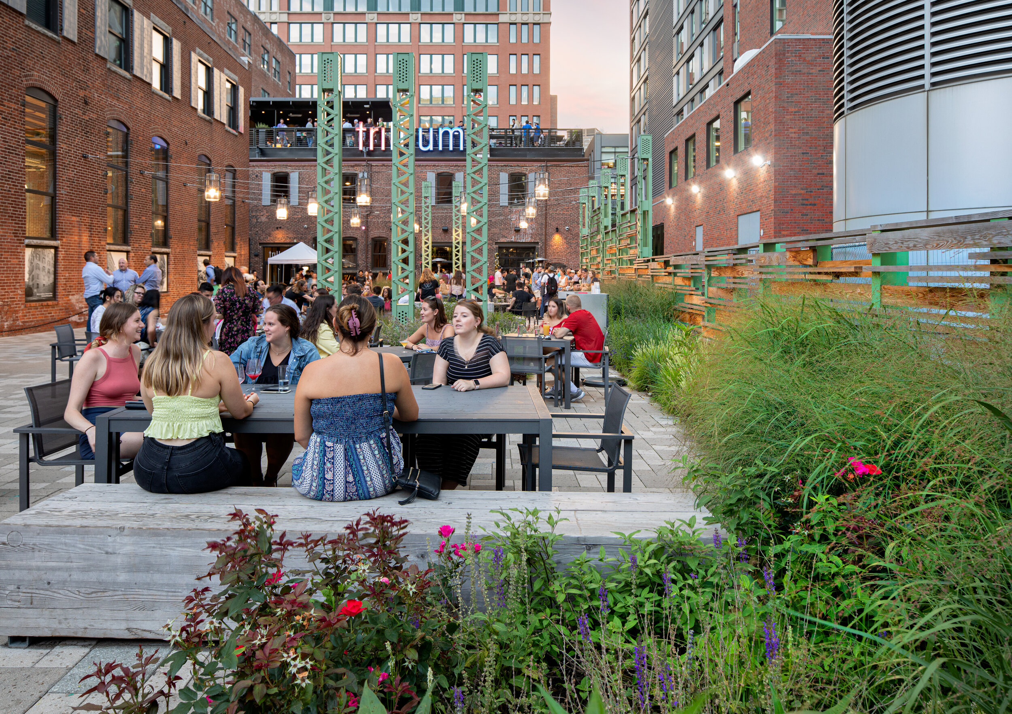
PRINCIPAL-IN-CHARGE
Robert Uhlig FASLA, LEED AP BD+C
project manager
Bryan Jereb ASLA
Team
Owner:
Crosspoint Associates
Invesco Real Estate
Architect:
Margulies Perruzzi Architects
Lighting:
Lumen Studio
Civil Engineer:
Nitsch Engineering
Structural Engineer:
McNamara Salvia


