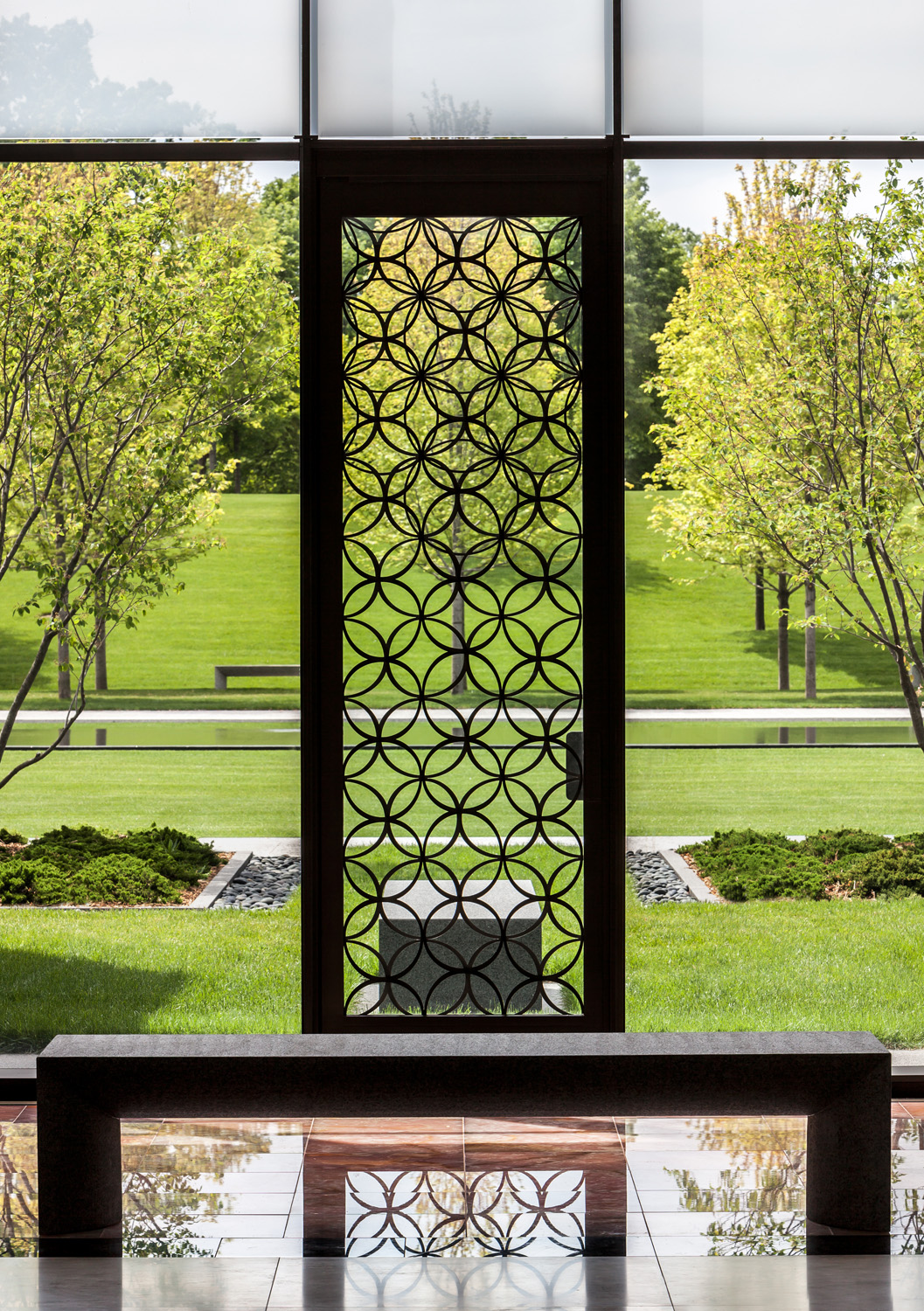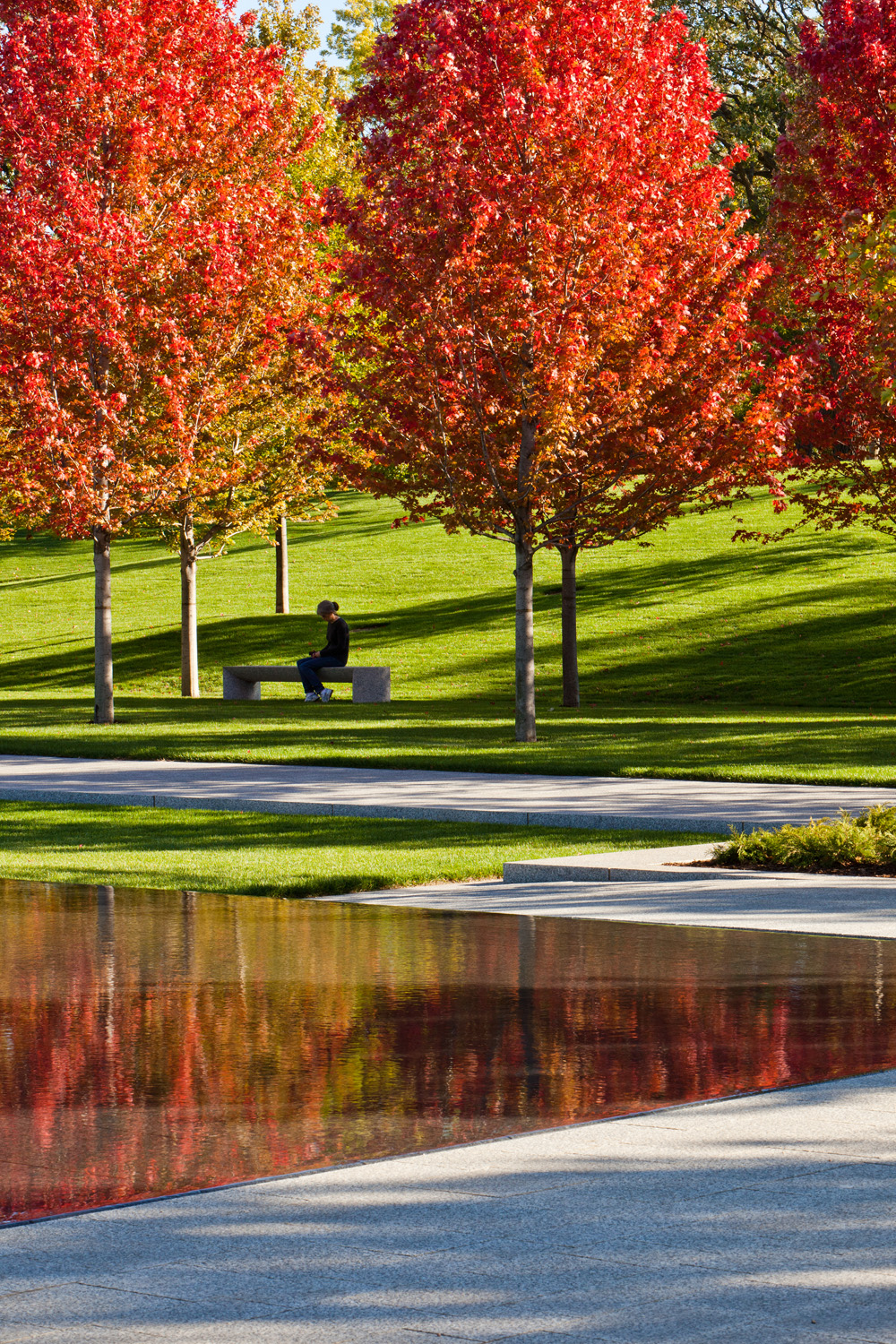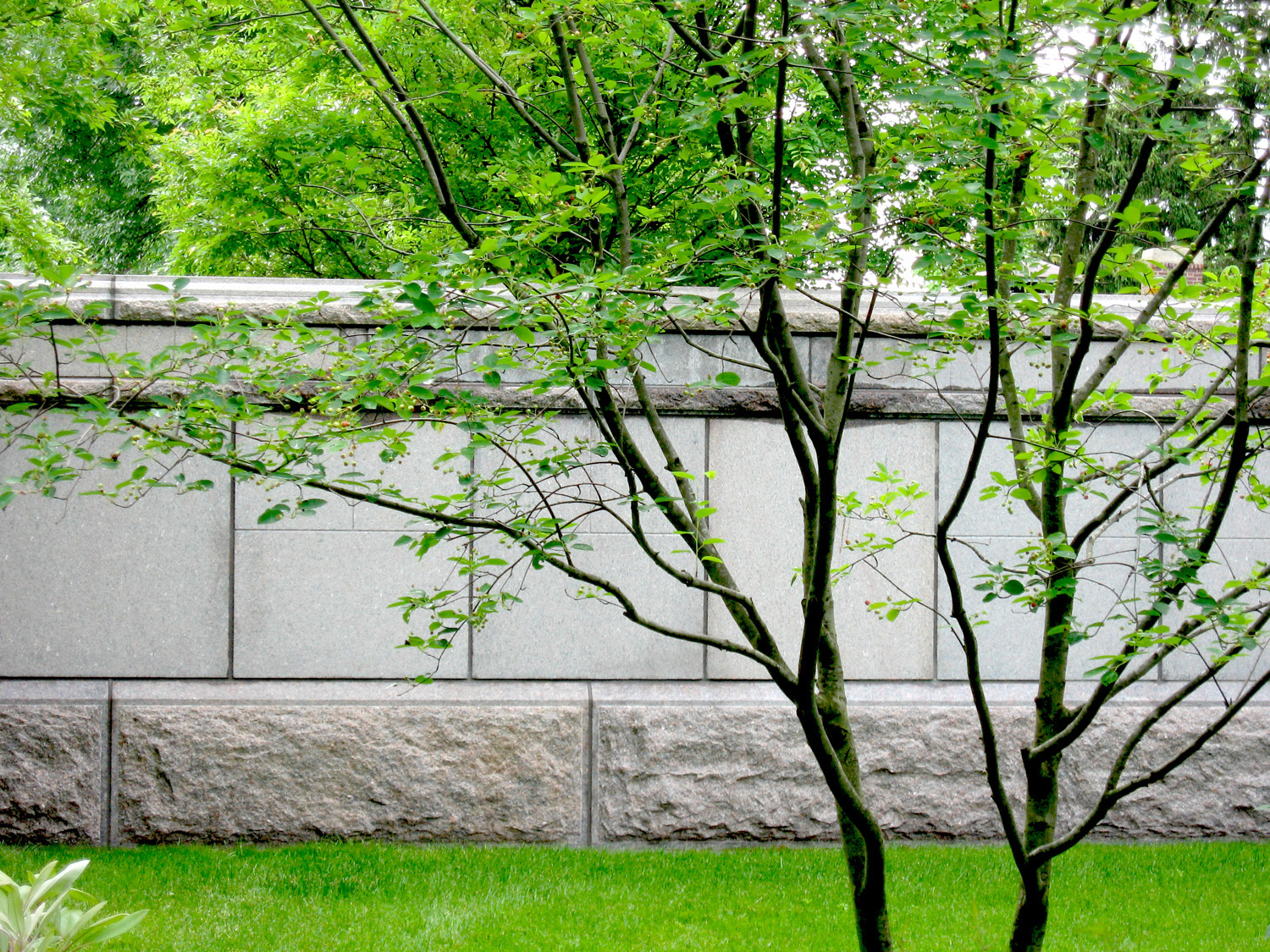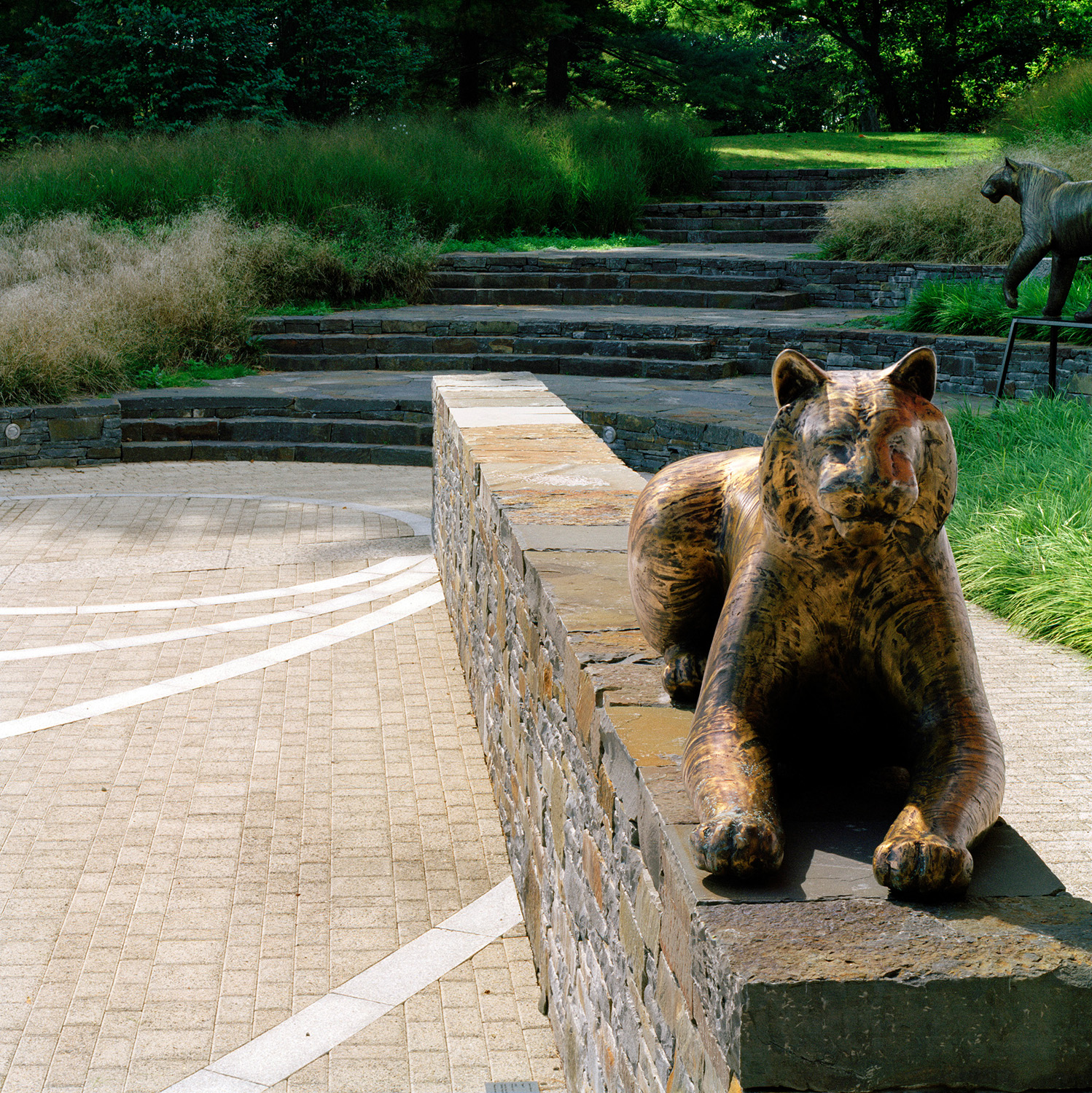Lakewood Cemetery Garden Mausoleum
Historic Master Plan + Open Space | Minneapolis, Minnesota
Lakewood, a 143-year-old historic “Lawn Plan” cemetery in Minneapolis, faced the challenge of creating a 21st-century commemorative facility to fit in with their revered, landmark landscape.
The new Lakewood Garden Mausoleum met this challenge with adroitness, sustainability and grace. Two-thirds of the new building are enveloped within the cemetery landscape in a south-facing slope. The architecture, designed by HGA Architects in collaboration with Halvorson, opens out onto a peaceful, grassy expanse at the lower level.
This multi-award-winning design features a quiet reflecting pool, groves of native trees, and an accessible green roof that define a distinctly contemporary landscape in full harmony with its historic environment.
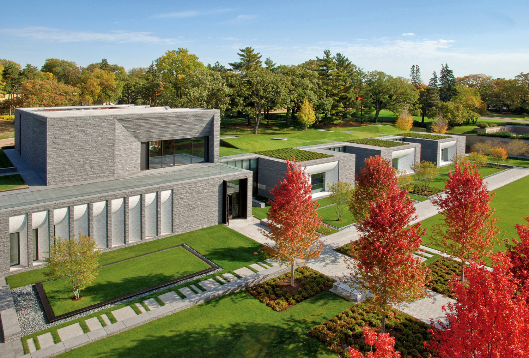
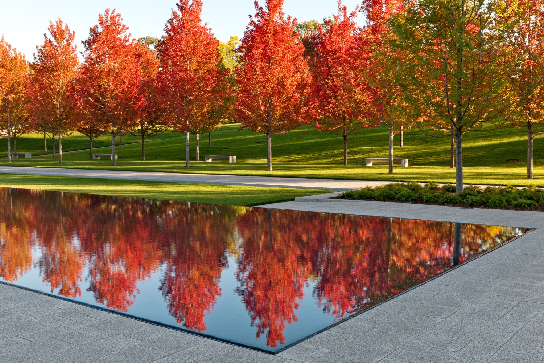
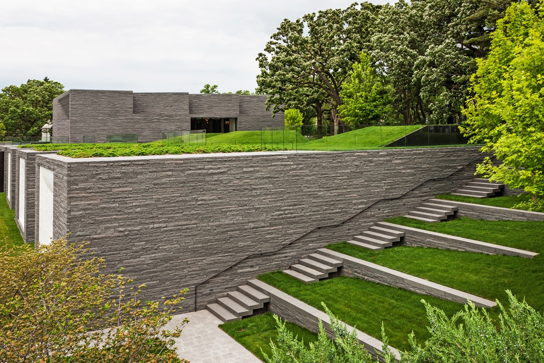
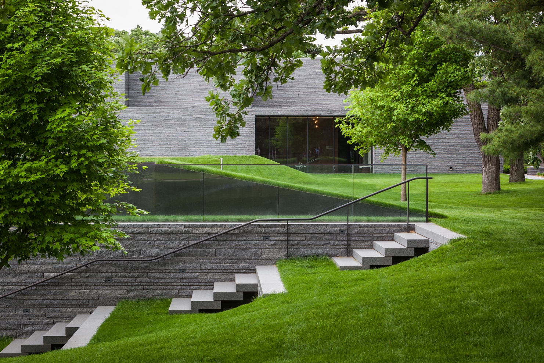
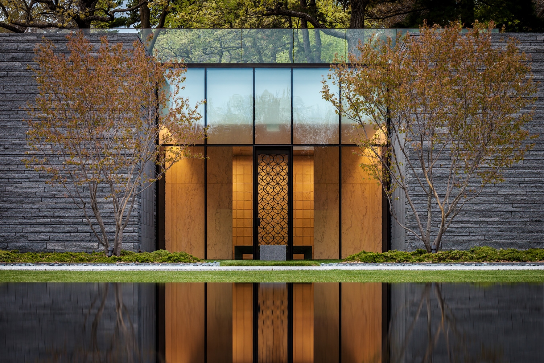
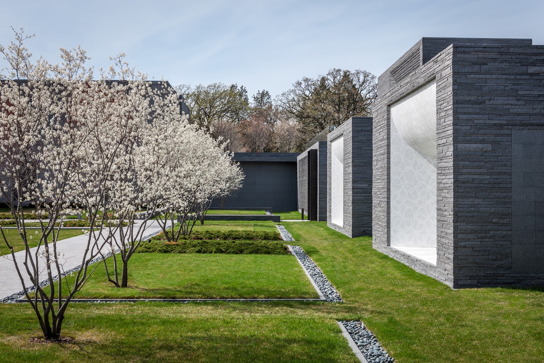
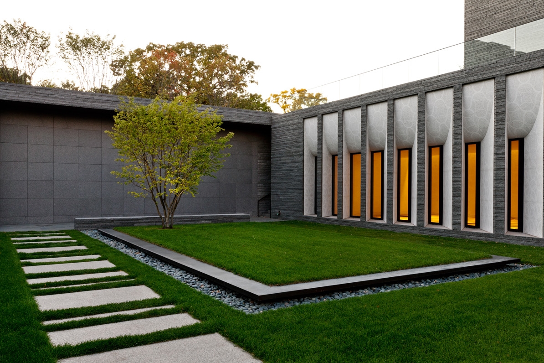
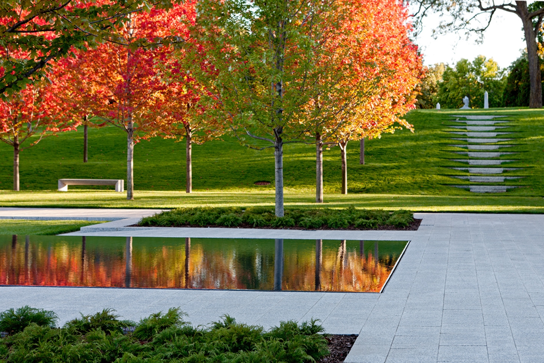
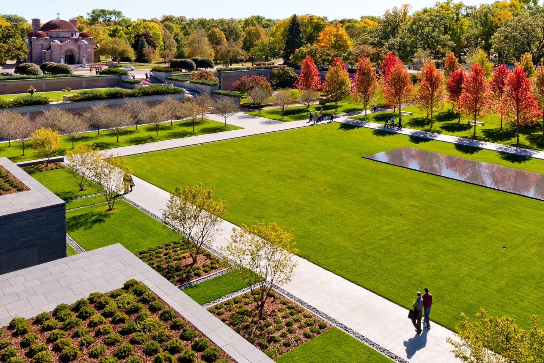
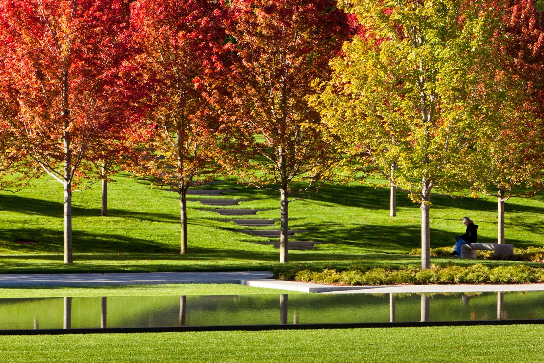
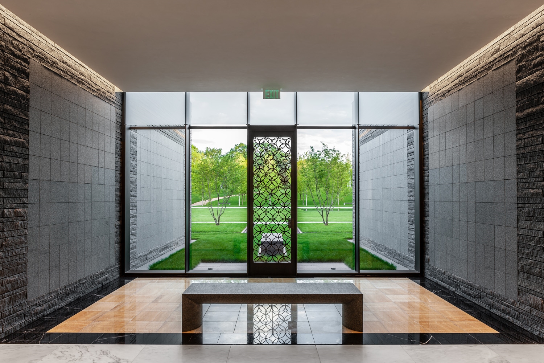
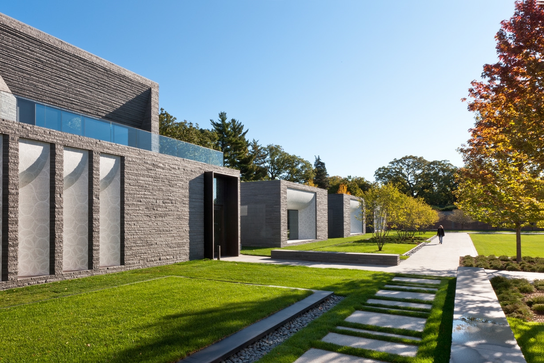
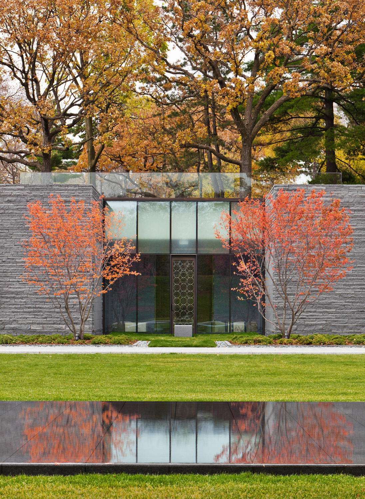
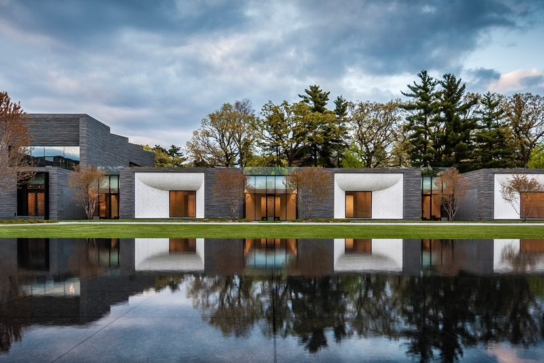
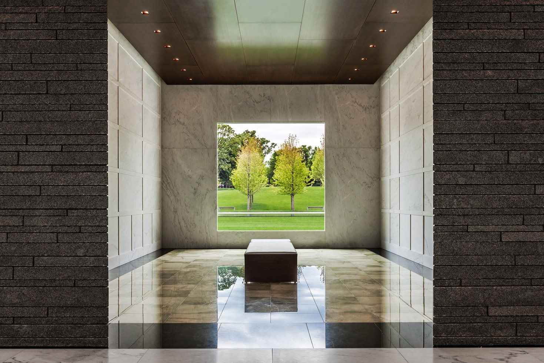
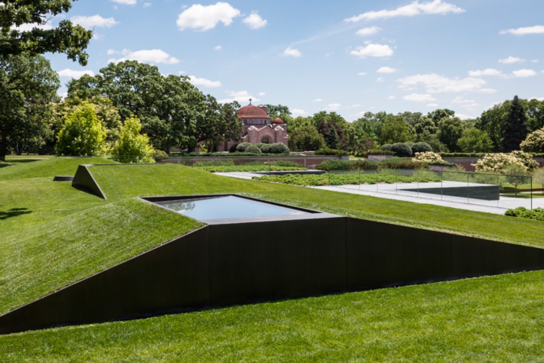
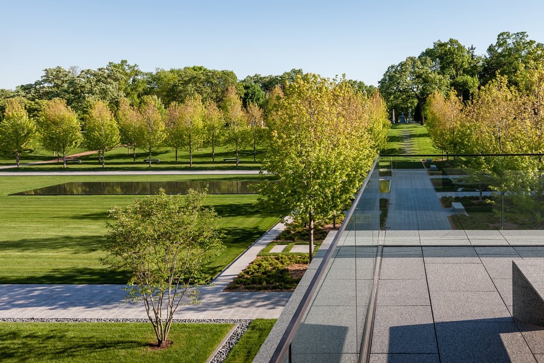
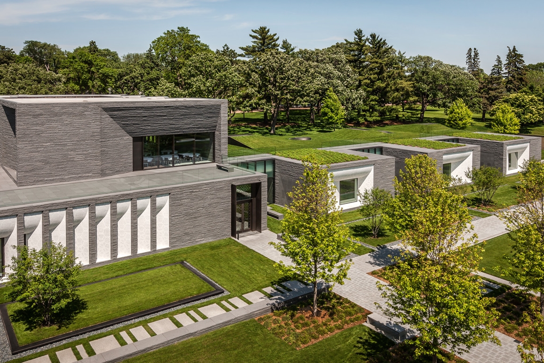
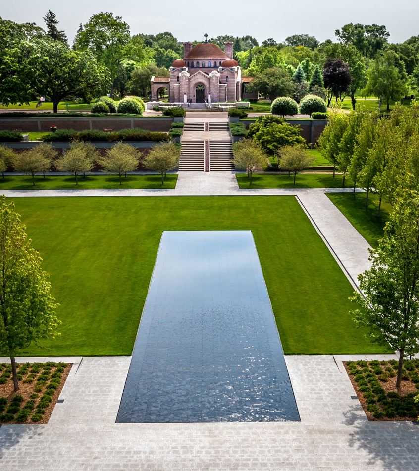
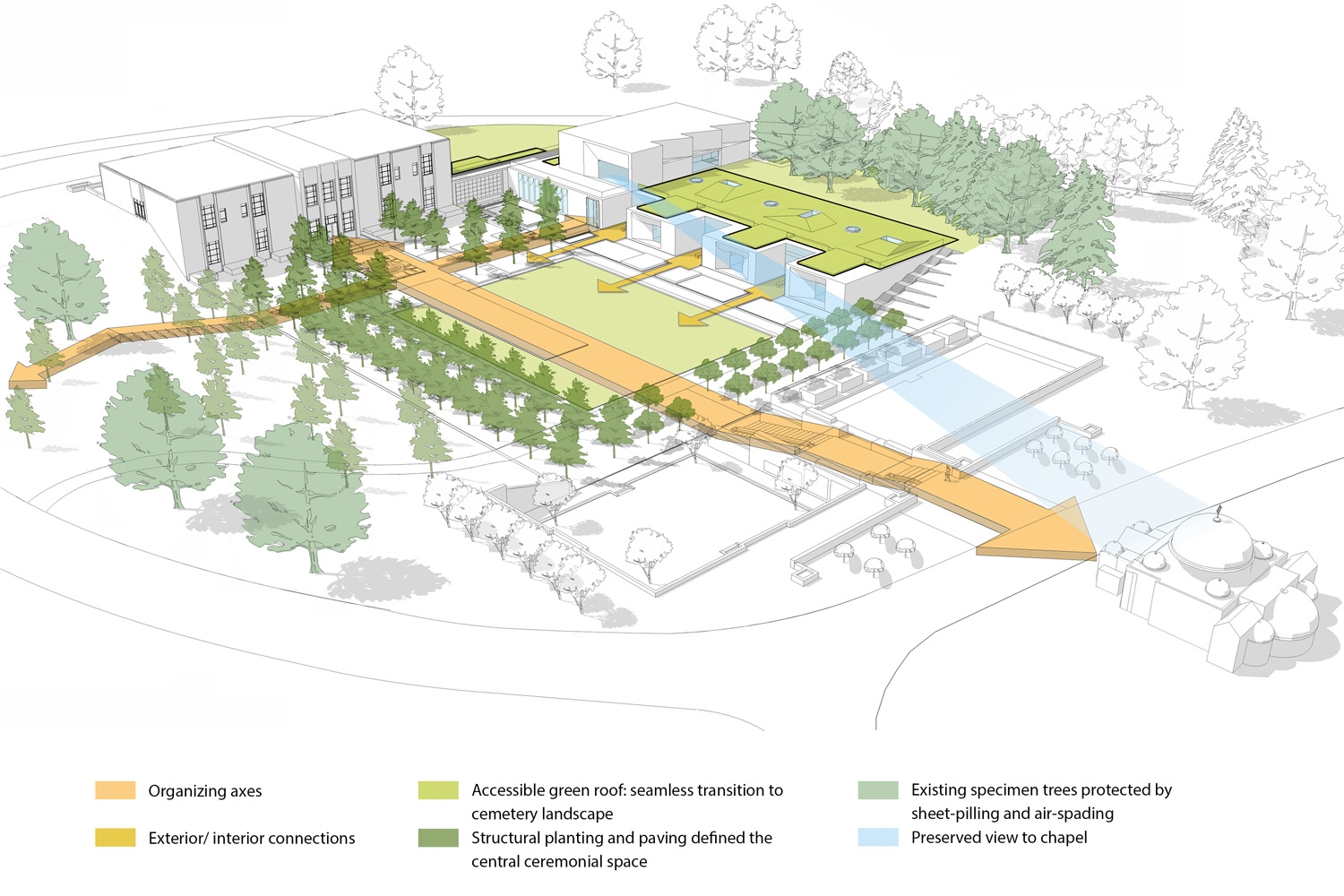
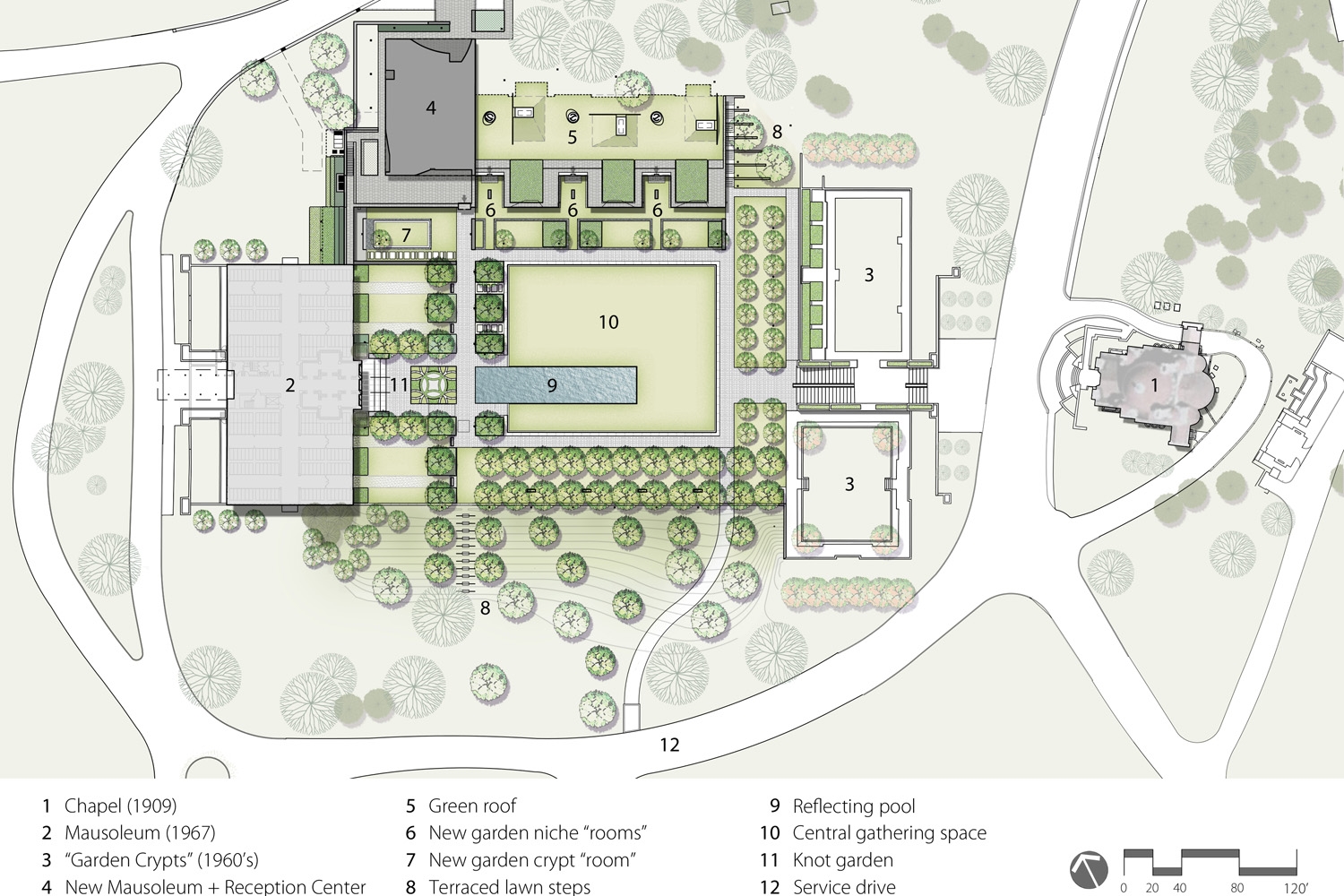
RECOGNITION
2013 National Award of Excellence in Design,
American Society of Landscape Architects
2012 Honor Award
Boston Society of Landscape Architects
size
2.5 acres (design)
250 acres (master plan)
principal-in-charge
Robert Uhlig FASLA LEED AP BD+C
project manager
Team
Client:
Lakewood Cemetery Association
Mausoleum Architect:
HGA Architects and Engineers | Minneapolis
Historic Landscape Planning
Elizabeth Vizza Consulting


