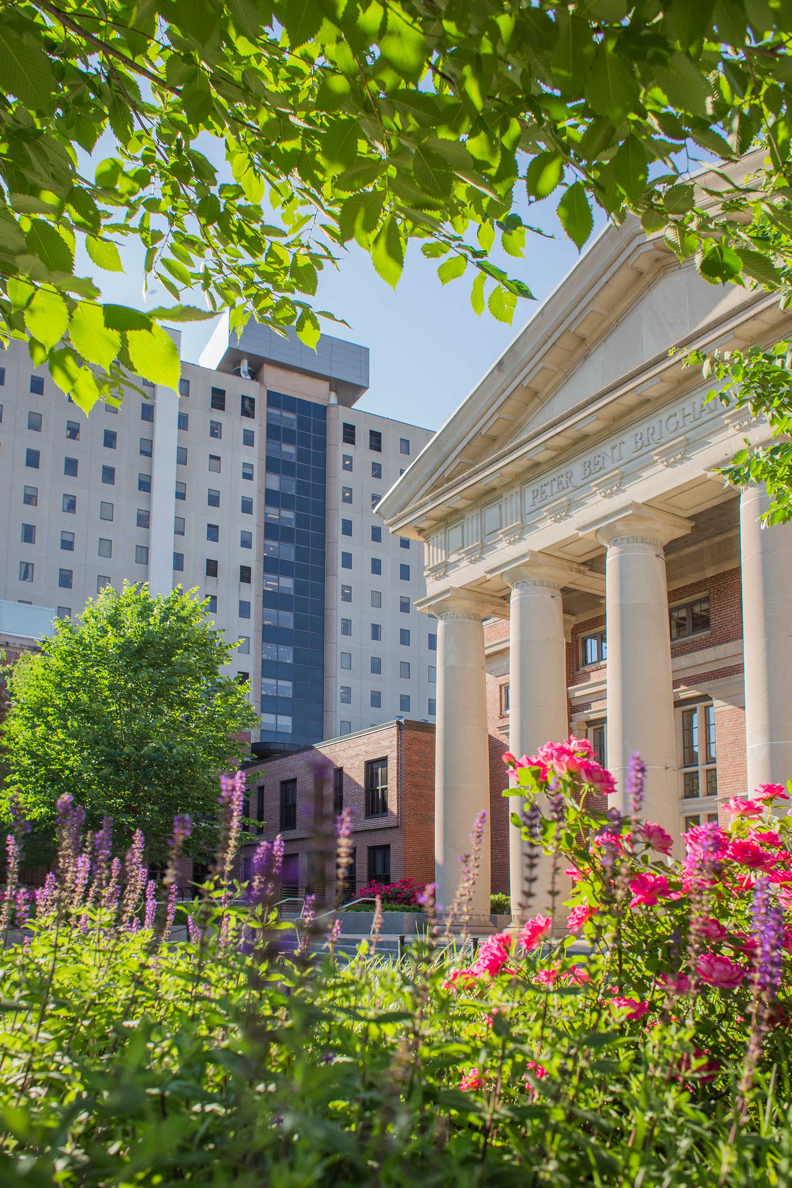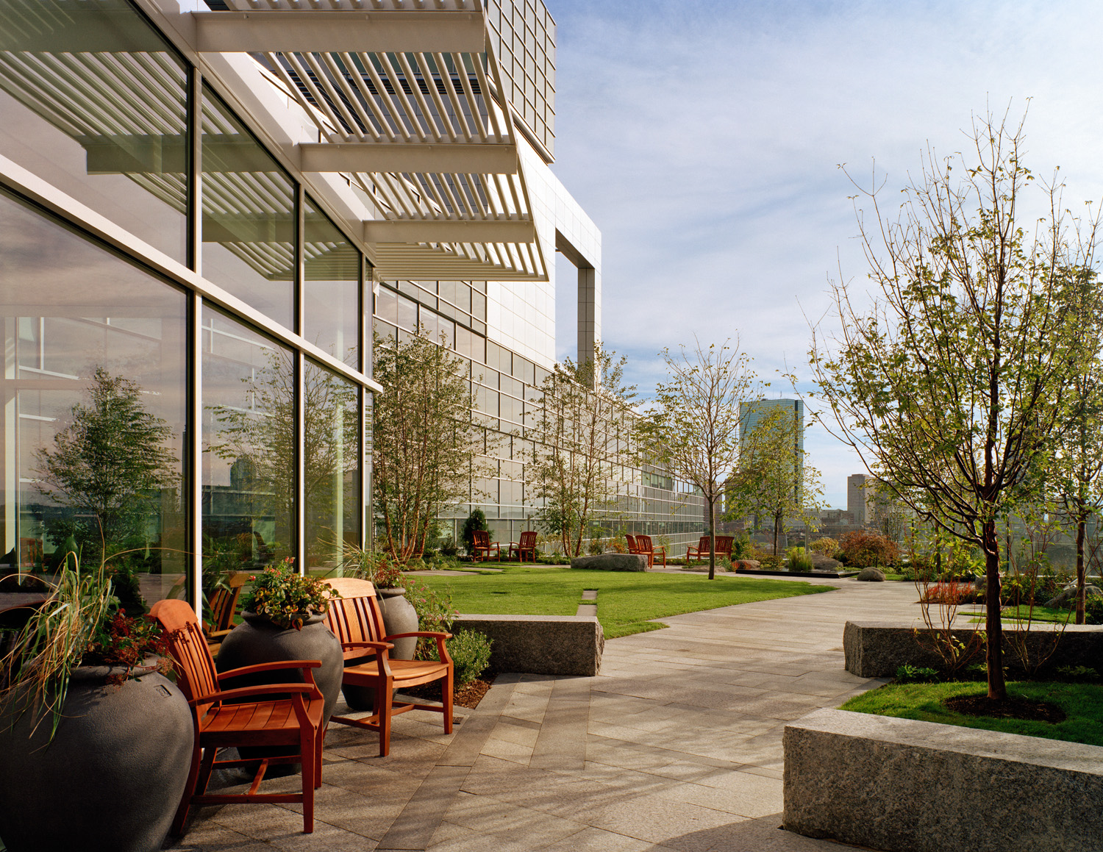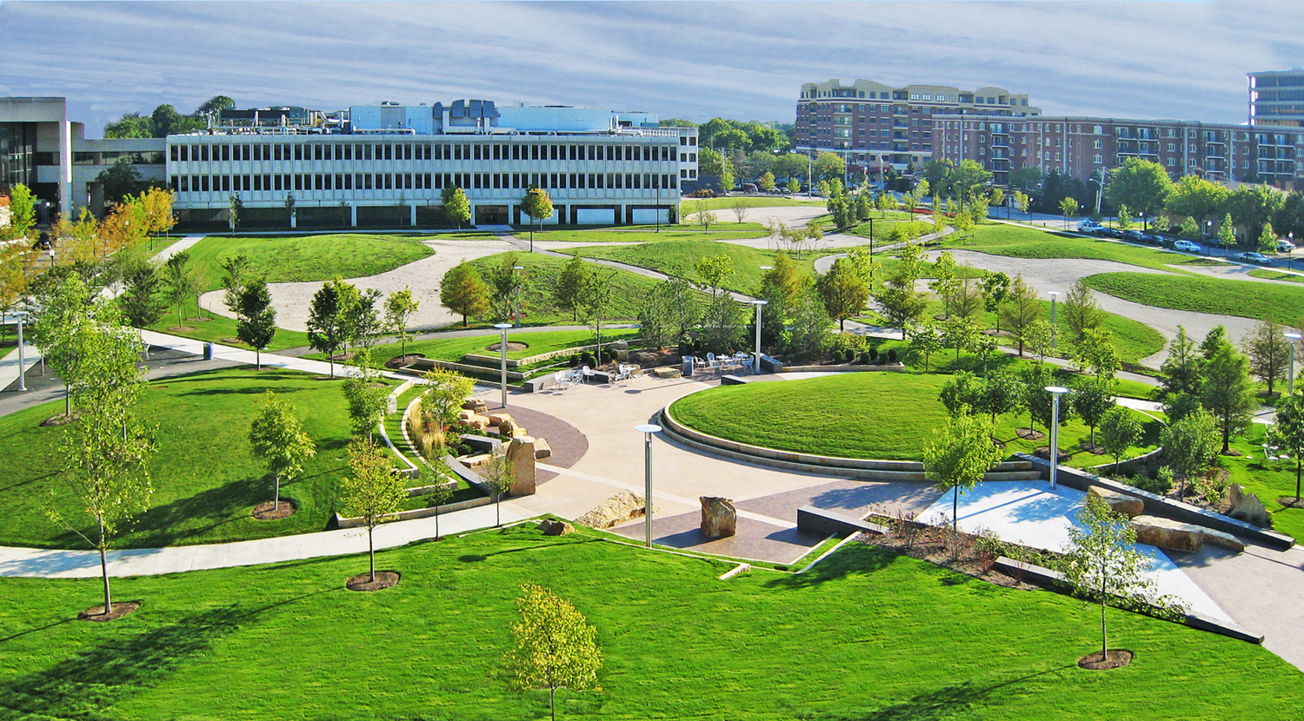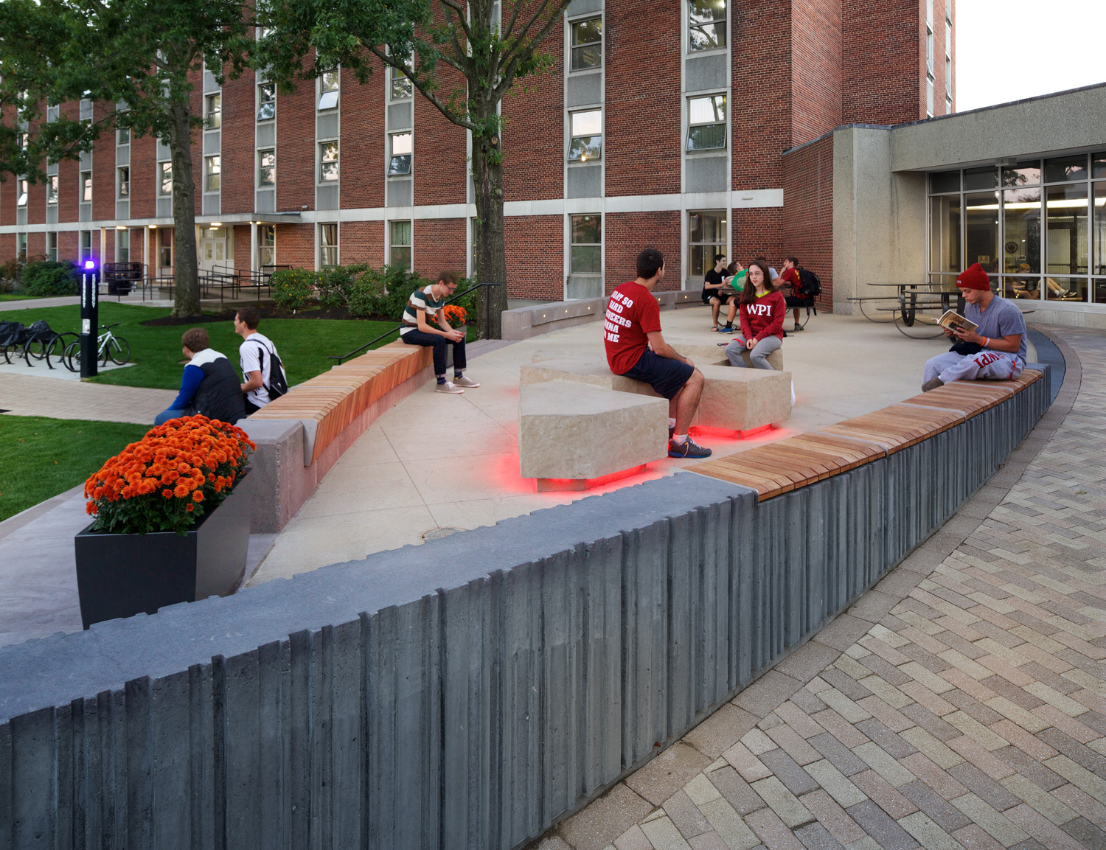Thea + James M. Stoneman Centennial Park at Brigham + Women's Hospital
Civic Open Space + Healing Garden | Boston, Massachusetts
Brigham + Women’s, a leading Boston hospital, is located at the edge of the dense, urban Longwood Medical Area. As the institution expands, it sought to provide additional parking resources underground. It also wanted to re-establish a formal entry landscape for the historic, iconic Peter Bent Brigham Building, where the hospital began.
Halvorson collaborated with underground garage designers and hospital personnel to create an elegant new formal entry that will serve as a healing garden and a major new open space for the neighborhood.
Promoting the restorative qualities of the landscape, the entry grounds and streetscape at the iconic Peter Bent Brigham building establish an open, inviting landscape that commemorates the historic presence of Boston’s Brigham and Women’s Hospital. The landscape design creates a vibrant park for the hospital’s staff, patients, and visitors while providing an open space for the Mission Hill neighborhood that serves as a counterpoint to the hard character of the existing Brigham Circle transit hub.
Replacing what was previously an asphalt driveway and surface lot, the landscape, built over a newly constructed parking garage, embraces the multi-layered objectives of supporting an open space program, improving accessibility and urban connections, and integrating the concerns of sustainability and structural limitations. By reframing the entry to the hospital and providing an elegant and accessible open space, the completed landscape reestablishes the hospital’s historic building and grounds as the definitive landmark of Brigham Circle.
While the expansive open space at the center of the entry promotes large group activity, smaller gardens on either side of the site provide areas for those seeking a quieter and intimate space.
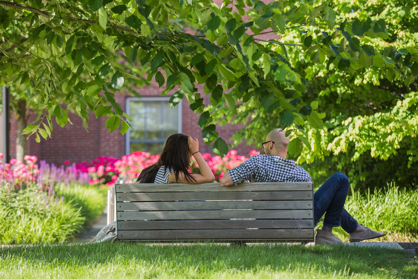
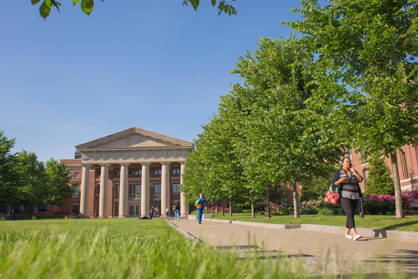
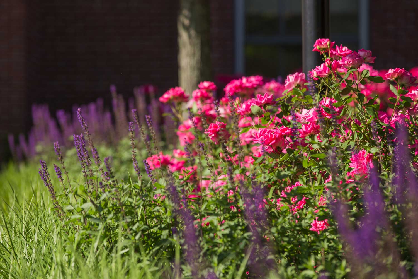

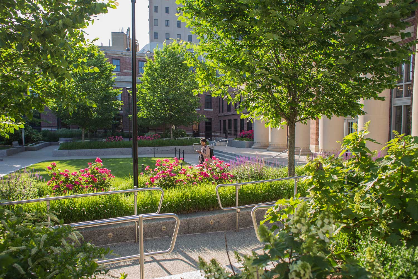
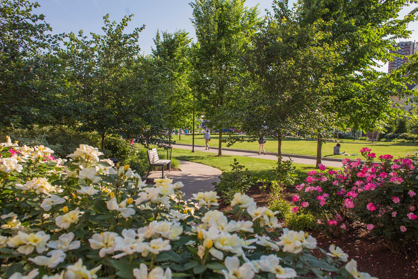
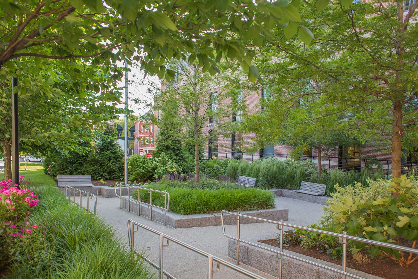
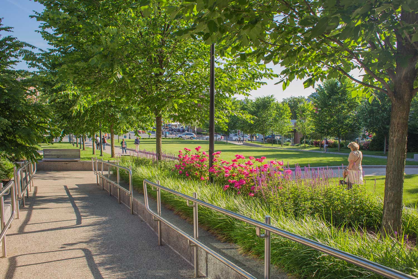
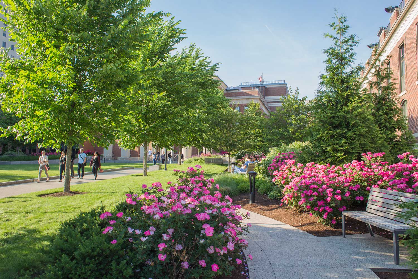
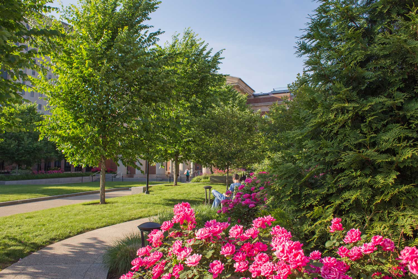
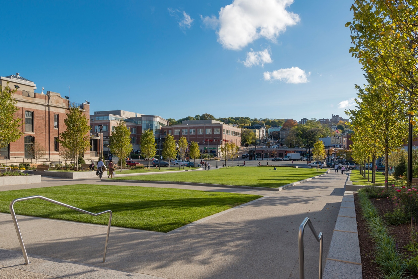
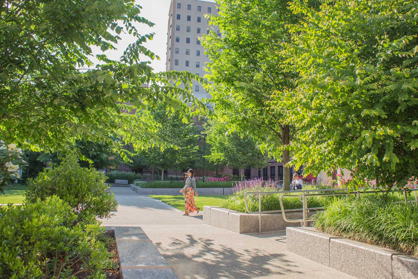
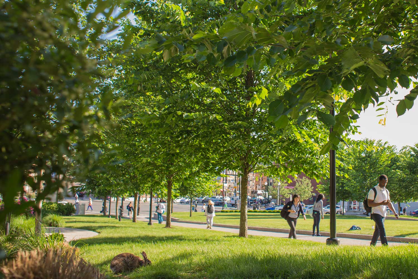
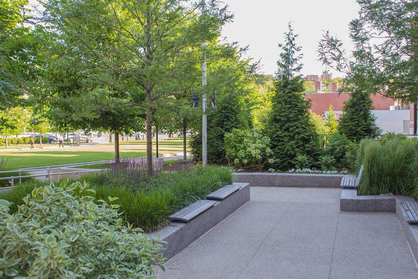
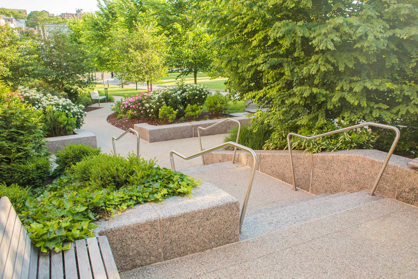
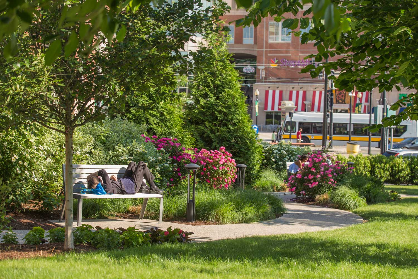
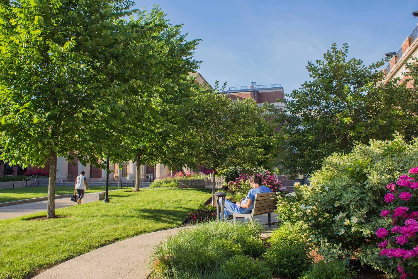
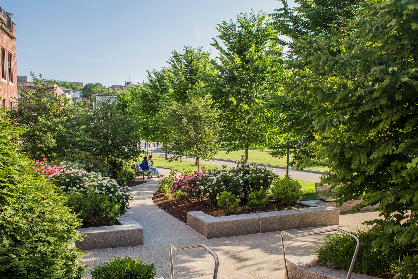
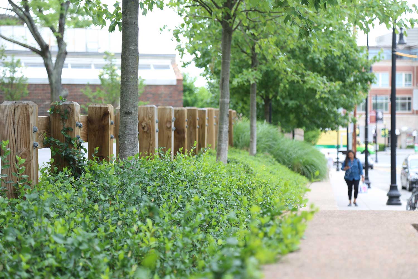
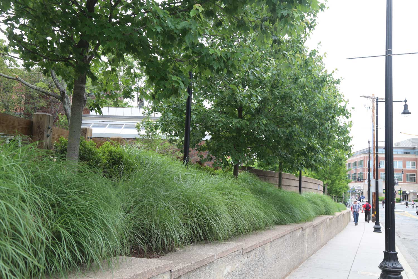
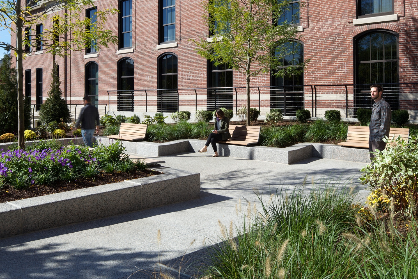
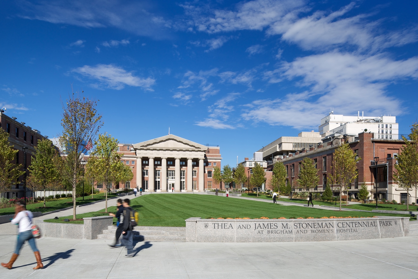

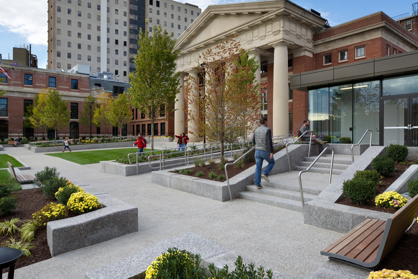
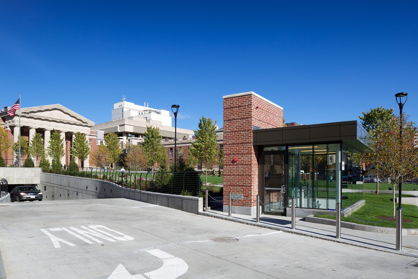
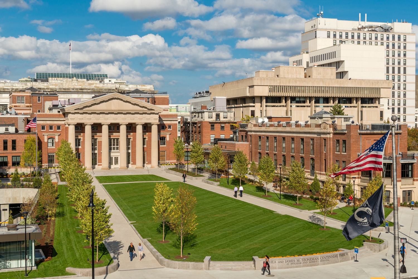
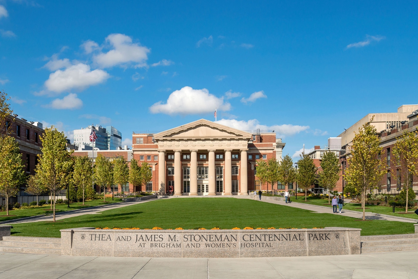

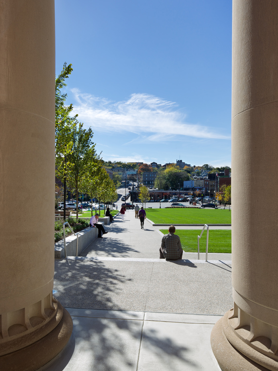
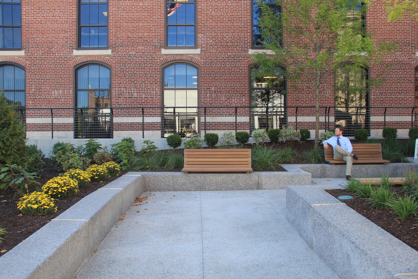
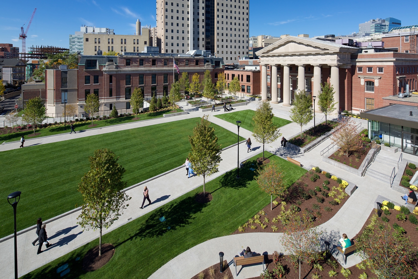
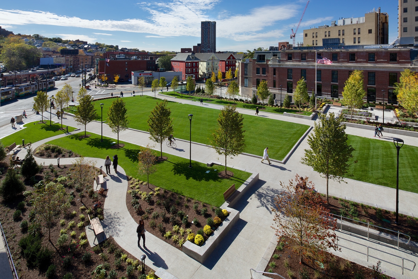
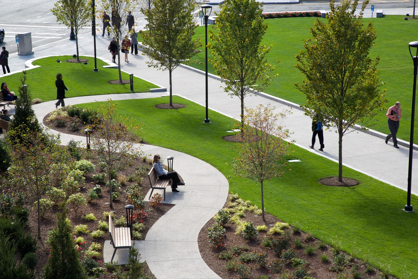
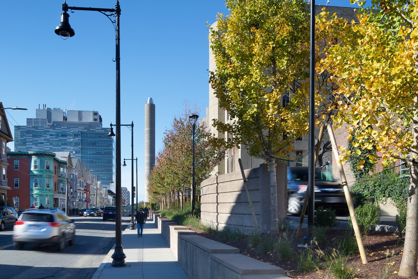
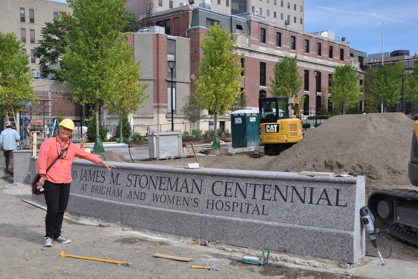
RECOGNITION
2015 Preservation Achievement Award,
Preservation Massachusetts
size
2.5 acres
PRINCIPAL-IN-CHARGE
Cynthia Smith FASLA
Team
Client:
Partners HealthCare
Client Representative:
Leggat & McCall
Architect:
HDR Inc.
Civil Engineer:
VHB, Inc.
MEP Engineer:
Simon Design Engineering, LLP
Geotechnical Engineer:
Haley & Aldrich
Irrigation Designer:
Irrigation Consulting, Inc.
Lighting Designer:
Lumen Studio, Inc.
Soils Consultant:
Pine & Swallow Environmental
Contractor:
Walsh Brothers
Landscape Contractor:
Xquisite Landscaping, Inc.


